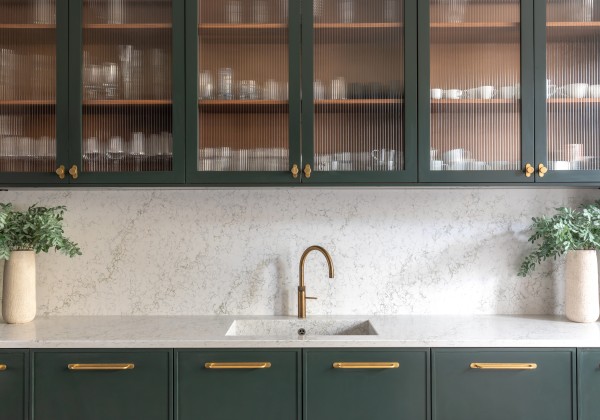Regency Town House
This Regency town house displays classical elegant architecture with symmetrical facades and well proportioned spaces.
Here the adjacent rooms have been merged by removing the dividing wall, the goal to create a more spacious and interconnected layout from the front room to the new kitchen.
This modern preference for open-plan living is realised in this double aspect interior flowing out into the rear garden.
The layout is organised around a 'table island' with down draft induction cooking.
Bifold dressers for small appliances, coffee & wine preparation.
Reeded glass display units serve the kitchen and dining table creating a dimmable lighting feature after dark.
Also included - Lounge shelving & Playroom
Interior design by Arior
Specification:
- Openhaus hand made furniture | Slim shaker | hand painted
- Main Kitchen | Playroom | Lounge Alcoves
- Black Walnut Island table | Walnut bifold interiors | Walnut Reeded display cabinets
- Furniture paint from Little Green | Invisible Green
- Miele appliance set
- Novy | venting Induction
- 1810 stone clad Axix sink
- Quartz Countertops from Caesarstone | Arebetto 30mm
- Liebherr wine fridge & refrigeration
- Real wood herringbone floor
















